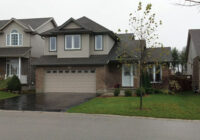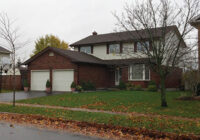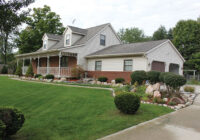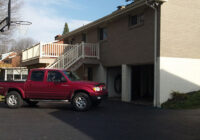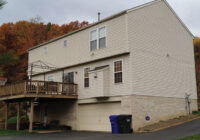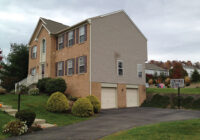
Features
Back to Basics: Garage fires, Part 1
March 2, 2023
By Mark van der Feyst
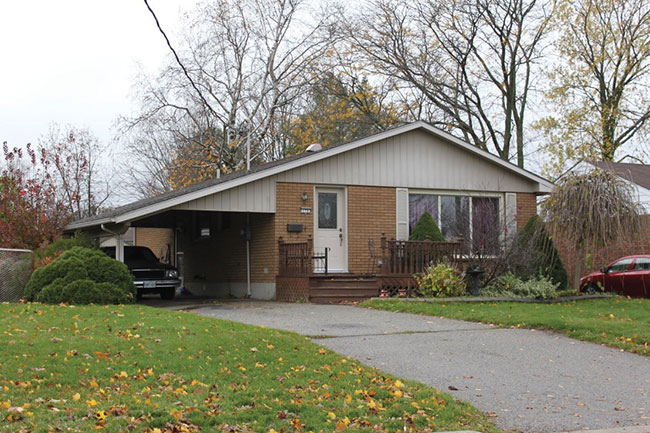 Photo 1: Some one-story homes will have a carport only.
Photos by Mark van der Feyst
Photo 1: Some one-story homes will have a carport only.
Photos by Mark van der Feyst As we begin a new year, we are going to begin a new mini-series for Back to Basics. The topic of garage fires is often overlooked in terms of strategy and tactics, but their inclusion is very important.
Most residential structures will have a garage of some sort whether it is attached or detached. There are a few different factors that will dictate the type of garage that will be built for a residential building.
The one factor will be the type of house that is built. Many garages will be designed and built to match or blend into the current structure. Another factor is the lay of the land or topography. The topography will dictate where the garage can be located to provide easy vehicle access.
The last factor will be the needs of the homeowner. Based on they want the garage to be used for will dictate how large it will be, the style of it, the spot where it will be located, and whether it will have any utilities included inside of it.
Depending upon the location in the country, there will also be a “local” type of garage or style of garage that will be common throughout. Not every structure will have the exact same style of garage, but there will be the one or two styles that will be commonly used. This will ring true with mass housing developments where a few hundred homes are being built in one sub-division. The home builder will use a repeat design or style of garage for the houses that are being built.
With the style of residential structure comes the location of where the garage will be. For a one-story house, like a ranch or bungalow style house, if it is attached to the structure, the garage will be located at either end of the house.
If the garage is a detached style, it can be located in the front, on the side or in the rear of the house. It will just depend upon where the access is given for a vehicle to drive up to it as well as the size of the land it sits on.
Some one-story homes will have a carport only. As you will see in Photo 1, this style of home is from a certain era of home construction where this was a common style of house being built. Some homeowners will convert the carport into an enclosed room to be a part of the house or they will close in the side and the rear of the carport to make it more like a garage.
With a two-story house, you will find the garages located in the front or on the side of the house. In Photo 2, you will see an example of a garage located in the front of the house whereas in Photo 3, it is in front but extended out from the house. In Photo 4, you will see an example of a side located garage. These doors face away from the house, but they can also face towards the front of the house as well.
We mentioned the topography of the land dictating the style or location of the garage and in some locations, this is very prevalent. The garage can be located in the rear of the house forming part of the basement. In Photo 5, you will see an example of a house that has this layout. This house is a single-story home, and the foundation basement contains a two-car garage. In Photo 6, you will see the same thing but with a two-story house. The obvious danger here is when a call comes in for a vehicle fire in a garage, it means the house is too.
In Photo 7, we have another example of the garage in the basement but on the side of the house. In all three photos, you will see that the topography of the land allows for this type of house to be built in this style. The house may stand taller above the ground because of the hill top type of land allowing for the garage to be located in the basement.
This style of house is very common in this certain area of the country and is done so for the land being used but also for the aesthetics of the house – having the garage hidden removes any eye sores from the neighborhood.
We are also going to find standalone temporary garages or garage kits that can be erected by the homeowner. These kits can be located anywhere on the property making access to them difficult. They can be either a temporary or a permanent type of structure. Even though the intent may be a temporary building being erected, most homeowners are going to keep this as a permanent structure to be used.
The danger with these types of garages is that there are not codes to follow with the construction of them in terms of structural stability.
As you drive around in your response districts, take a look and notice what type of garages are present within the community. You may be surprised at what you will find. Next month, we will look at the different dangers of the garages based upon the location and style.
Mark van der Feyst has been in the fire service since 1999 and is currently a firefighter with the FGFD. Mark is an international instructor teaching in Canada, U.S. FDIC and India. He is the lead author of Fire Engineering’s Residential Fire Rescue & Tactical Firefighter books. Contact him at Mark@FireStarTraining.com
Print this page
Advertisement
- Yellowknife firefighters critical of city hall’s handling of public safety document
- Fire Fighting in Canada This Week – March 03, 2023
