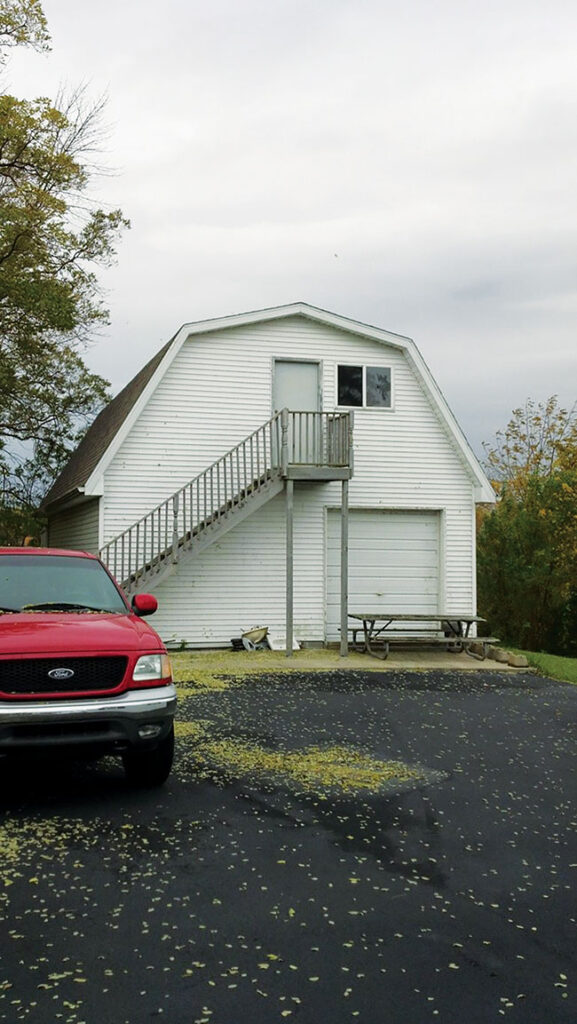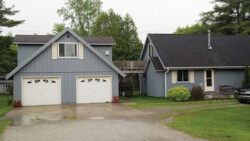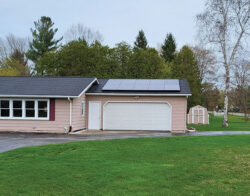
Features
Structural
Back to Basics: Garage fires, Part 4
May 26, 2023
By Mark van der Feyst
 Photo 1: An example of a garage with an office space above it.
Photos by Mark van der Feyst
Photo 1: An example of a garage with an office space above it.
Photos by Mark van der Feyst We have come to the last part of our look at garage fires and the hidden dangers that are associated with them. In our last chapter on this topic, we are going to examine the hidden dangers that exist both below and above the garage.
Let’s look at the dangers that may be lying below the garage. In this area, we have two options that can be found – a full basement or a crawl space. Not many garages will have a crawl space but the few that do will have one for utility purposes. Under the garage floor will be the utilities for the garage such as plumbing lines for water and sewage. There will be an access hatch or panel allowing a person to enter the crawl space for various reasons.
For a full basement under a garage, this will be a unique or custom-built type of garage. A full basement allows the homeowner to use that space for many reasons such as storage, a shop, or for other reasons. Usually there will also be utilities that will be running under the floor of the garage serving the basement and garage area itself. Access to this area will be by stairs inside or outside the garage. With a full basement or a crawl space, the floor of the garage will be or should be strong enough to support the weight of vehicles parked on it. This will most likely be concrete but there have been times where wooden planks are used.
The majority of garages will not have a basement or a crawl space, but the ones that do will be a matter of knowing your response areas and the types of houses that are built therein. This will involve pre-planning when responding to medicals, general assistance calls or carbon monoxide (CO) calls. Sometimes CO calls are the result of a vehicle being started inside a garage and left running. This is when the opportunity to check out the garage is available.
With dangers above the garage, there are a couple of them. The one category is with an apartment or an office space. In Photo 1 you will see an example of a garage with an office space above it – this is based on a home business or a business owner renting this type of building for their specific purpose. With an office space, the “office” type of furniture as well as other business items will be found above the garage, which may lead to significant weight or deadload.
The garage specifically built for a business will hopefully be designed and built for such a purpose, incorporating the required structural components to accommodate this. If this is a retro fit building or a homeowner who converted this into an office above the garage, the required structural components may not be there.

Photo 2: An example of an apartment or room used for recreational purposes.
In Photo 2, you will see an example of an apartment or room used for recreational purposes for the homeowner. These are quite popular in many types of residential houses – whether attached or detached. In the photo, we have an example of the garage being attached by a raised walkway from the upper room of the garage to the upper level of the residential house. This may be done for a few reasons, but one to consider is for building code exemption. If the newly built garage is attached to the current existing house, there are exemptions in place that allow the homeowner to save money and not have to adhere to current building code requirements because it is a renovation.
The fuel load or deadload of the contents above the garage will be unknown since there will be no limitations as to what can be up there. If this is an apartment, the perspective must be that there is a whole “house” sitting above the garage. Everything that will be in a residential house will be found in the above garage apartment.

Photo 3: An example of a garage with solar panels affixed to the roof.
So, with a car fire below the apartment, the level of danger of the floor or ceiling supports collapsing will be high, taking into account the deadload sitting above. The opposite is true for an apartment fire. With entry being made to suppress the fire, there is a “basement” that lies below the apartment. This area has to be considered in the tactical approach, and if there is a breach in the apartment floor, the firefighter(s) will fall through to the garage below.
The other danger that may be above the garage will be utility systems. One type is solar panels affixed to the roof. Depending on the type of house and the garage that is either attached or detached, the number of solar panels will be dictated. These can be on all sides of the roof, two sides or just one. For example, on a ranch or bungalow-style house where the roof is common and consistent for both the house and the garage, solar panels can be affixed to the roof all the way from one end to the other including the garage.
Another utility system that may be found are water heating tubes used for pools. This is where the water from the pool is pumped through the tubes resting on the roof as a way to heat the water up using the sun, then pumping it back into the pool. Usually, these tubes are located on one side where the exposure to the sun is the greatest.
As you drive around the response district or your neighbourhood, observe what types of garages are located within the area and what dangers you can identify that are readily visible to you. You may be surprised as to what you will find.
Mark van der Feyst has been in the fire service since 1999 and is currently a firefighter with the FGFD. Mark is an international instructor teaching in Canada, U.S. FDIC and India. He is the lead author of Fire Engineering’s Residential Fire Rescue & Tactical Firefighter books. Contact him at Mark@FireStarTraining.com.
Print this page
Advertisement
- Fire Fighting in Canada This Week – May 26, 2023
- Leadership Forum: Self-care and generating positive thoughts