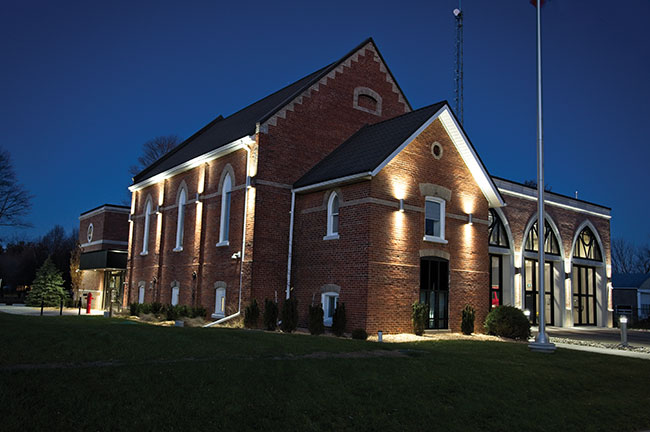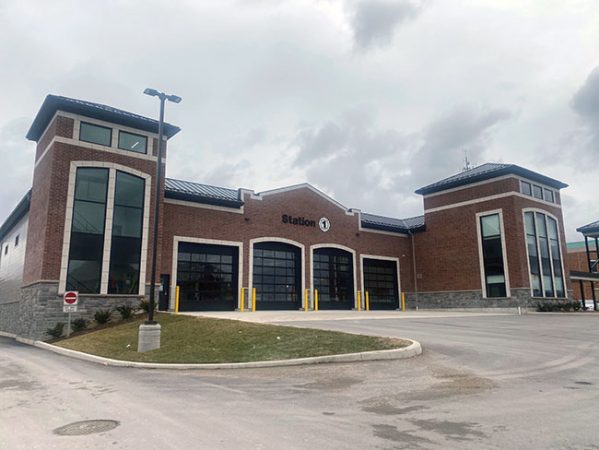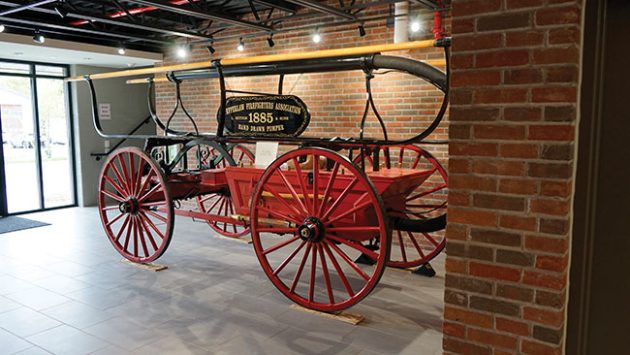
Features
Modernizing the fire hall
Trends and ideas for Canadian fire departments building new stations
April 18, 2022
By
Laura Aiken
 The new fire hall in Pefferlaw, Ont., combined a modernization with a heritage restoration.
PHOTO BY Scott Sheperd/Sheperd Photography
The new fire hall in Pefferlaw, Ont., combined a modernization with a heritage restoration.
PHOTO BY Scott Sheperd/Sheperd Photography Fire halls age. Populations grow. Service needs change. There are many reasons why fire departments become the recipients of a new station, and the story behind each new build is unique and a point of pride for the chiefs, crews, and communities they serve.
Pefferlaw, a small community within the Town of Georgina, Ont., is home to a new fire hall that blends the best characteristics of old and new. The over 10,000 square foot Pefferlaw fire station 1-8 is home base for about 20 on-call firefighters. This crew’s previous hall was one of the most senior in York region, having been built in 1960 by the Lion’s Club.
“A lot has changed since 1960,” said Ron Jenkins, fire chief for Georgina Fire and Rescue Services. The old fire hall stored three trucks in a small bay and a captain’s office, all in about 2,000 square feet with the entire station maxing out around 3,200 square feet. With no exhaust catchment, storage area, or place for individuals to shower after a fire, it was “really lacking for a modern fire service,” he said.
Council approved the design of a new fire station in December 2017 and awarded the contract to build it in June 2018. Jenkins’ priorities were to have a cost-efficient station that was safe and effective for the firefighters. The original concept was to build an entirely new station, and a church, circa 1889, was going to be torn down to make extra room next the existing station’s lot. The community became concerned with losing the church, which had been closed then re-opened as a youth centre in 2005 for a short time before being closed again, and then left vacant for years. Jenkins recounted how two renderings were commissioned from Thomas Brown architects, one a modern build and the other a concept that incorporated the church. An open house was held for the community to view the renderings and share their opinions on what they liked best. The one that overwhelmingly drew the most support included the church, and ultimately that was the rendering that was proceeded with.
Now, the truck bays are adjacent to the church and the church houses a kitchen, large training room, captain’s office and doubles as a back-up emergency operations centre if needed. The design addressed several safety issues for the firefighters. In the previous hall, as was typical of the period it was built, bunker gear was stored on hangers around the hall with only about two feet of clearance between the truck and the fire hall walls, meaning firefighters were getting dressed while trucks were pulling out.
“This was really an accident waiting to happen,” lamented Jenkins. The new hall has separate bunker gear storage with purpose-built racking, and a location that shields the gear from UV damage (an issue in the old station). It was designed so firefighters come in one door, proceed to their bunker gear, dress, and then head to the apparatus bay. The concept was to keep distinct “clean” and “dirty” areas. The new station is equipped with a bunker gear extractor and purpose-built dryer, alongside a regular washer and dryer for contaminated clothes.
The bunker gear upgrade was a big plus in Jenkins’ eyes, but the modernization and upgrades didn’t stop there. The new hall has three bays double deep, capable of equipping up to six various sized trucks and is equipped with a diesel exhaust catchment system. The hall is fully sprinklered and has a fire alarm plus entry alarm system. From a green perspective, a rain harvesting system captures the rain in a cistern for use in filling the fire trucks.
Male and female locker rooms are equipped with showers and an exercise room that encourages members to come to the fire hall to maintain their level of fitness, which Jenkins says benefits the community by keeping more firefighters around should a call come in.
The lobby area connecting the new truck bays to the renovated church is an ode to the past, and special care was taken to match the brickwork to the old church as much as possible. Volunteers had previously purchased an antique hand pumper from 1885 and restored it, and it is now on permanent display alongside pictures of the community dating back to the 1800s.
There’s a lot of history incorporated into this modern fire hall, and Jenkins said his firefighters are loving their new station. Jenkins said Georgina Fire’s 60 volunteers and 40 suppression firefighters have typical retention rates, but the new hall greatly improves the working atmosphere and makes it more inviting for them to come in between calls to check equipment, maintain their gear, self-study or simply just be together.
“We find there’s people at the fire hall much more than there was before,” said Jenkins. “It was certainly a long time overdue and it’s really, certainly, the pride of our service. As the community grows, it’s a much welcome addition to our fire protection.”
At the opposite end of the service-size spectrum, Calgary’s Fire Chief Steve Dongworth is in the planning stages of the city’s new Inglewood station. This is destined to be an integrated mixed-use facility, a public-private project as a priority inner city fire hall that will co-exist with a mid-rise transit-oriented mixed-use development.
Calgary has always had an Inglewood station, and a few years ago it was evaluated as part of a value management study. Station 1 and Station 2 were approaching end of life, said Dongworth, and this provided the fodder to take a close look at what would provide the best service from a response time perspective, as well accessibility to the community for these stations, which he said weren’t particularly friendly for people walking up to them, and that’s “where we’d like to be, in this day and age.” The study concluded that the east end of downtown would be best served by smaller stations and one superstation. Inglewood’s location is moving to improve response times. In 2015, city council directed administration to move away from planning and building single use facilities. As a result, the Integrated Civic Facility Planning (ICFP) Program was created.
“From a conceptual perspective, this is a move towards integrated civic facilities, where rather than just having a standalone fire station, as we historically would have done, that we would have more integrated facilities that would have other emergency services, other city departments, and other private uses. The sky’s the limit in terms of the kinds of entities we could partner with in terms of maximizing the footprint of a fire station.”
This isn’t Calgary’s first mixed-use integrated facility. Station 14 in Haysborough is part of a shopping centre. Station 10 at Briar Hill is attached to a community centre. No. 6 station downtown is part of two high rise towers, one of which is affordable housing. The fire department has leased buildings and temporary prefabricated buildings.
“We have been pretty innovative in the past, and we really see that as part of the future for the Calgary Fire Department in that greater context…Council directed us that in every circumstance where we can, we build integrated facilities with some kind of stakeholder partner, to maximize the footprint to hopefully lower the costs to the taxpayer.”
A mixed-use facility doesn’t significantly change the ways crews operate, said Dongworth, and they often become part of the fabric of the locale.

Bradford’s new fire station positions the department well for the population growth to come.
PHOTO BY Town of Bradford West Gwillimbury
“I think for the most part, everyone enjoys having firefighters as neighbours. And we encourage them to embrace the community that they’re part of. Going back to Inglewood, it’s a very vibrant community right now. And at that area where the Inglewood fire station will be, will be transit in the future Green Line station. So, there’s transit oriented development that’s taking place there as well…That [community’s] undergoing a renewal to some degree so we’re very excited to be part of that.”
This particular design is still in progress, but environmental footprint has been a key priority in Calgary, with several more recent station builds meeting gold LEED standards, which is a very high standard for environmental design, energy efficiency and reuse of materials.
“This station will be no different. We’ve got a number of stations that have solar panels. And that had been built to this LEED standard to be kind of leaders in in environmental design and having minimal impact,” Dongworth said.
When it comes to new hall design, at a macro level of fundamentals, Dongworth doesn’t see too much has changed over the past couple decades, but the health of firefighters and other wellness and inclusivity factors are taken into account much more in terms of an awareness.
The new station is expected to open in 2024 with construction starting next year. The new site will join the complement of 42 stations in the city.
Back in Ontario, Bradford’s Fire Chief Brent Thomas is welcoming a new fire hall in a time of bustling population growth. This new fire hall was part of a multimillion dollar three-site plan, with the fire hall being built on a vacant town lot. The station needed to accommodate the expansion to a second a crew alongside room to train and serve volunteer and career staff.
“We wanted to make sure that we were poised for growth,” said Thomas. “When we’re spending this amount of money, we wanted to make sure that we were ready and really looking at the growth in the community.”
This readiness meant extra room for fire prevention and training staff, a training room, a large boardroom and a small boardroom so there is room to expand without competing for spaces, said Thomas. There is also a large room that can be used by anyone in the community that’s located on the main floor right at the front of the building. Meeting rooms or boardrooms can also be made available for town staff or other agencies that need to run meetings (Simcoe police are right next door). These were all ways for the town to get more use out of one facility.
Smart use of municipal dollars and maximizing town space are at the forefront of trends today, said Thomas, with the eye towards multi-purpose locations being more prevalent than 10 or 20 years ago. The primary emergency operations centre is going to moving into the fire hall as well, which meant ensuring the technology and capacity was in place to run those emergencies.
The new fire station was designed with diversity and inclusion factors in mind. There used to be a big shower and change room and now there are individual showers. The locker rooms were turned into a pod-like system with individual rooms that have a rest area, desk, and then four lockers for the four different shifts. Firefighters are assigned a pod room so they have a private place to change, study and so forth, and there is also plenty of spaces such as the training room, common room and kitchen to encourage and accommodate being together.

An antique pumper, circa 1885, on permanent display in Pefferlaw’s new fire hall.
PHOTO BY Scott Sheperd/Sheperd Photography
“But if you also need or desire, some privacy, or you’re taking a course in between calls — if you’re able to do that — then you also have a private space as well. That was a big consideration.”
In the previous station, there were two spaces for crews/volunteers to share, and now the spaces are more delineated and purpose-built, structured and organized.
Community growth in Bradford has been higher than anticipated, said Thomas. This is the only station in Bradford for now, but a second location is being eyed. A Bradford bypass has now been approved, awarded and completely funded, so that is going to increase traffic and may change where in the area people want to live. Bradford is roughly an hour from Toronto.
“When you walk through, you think there are some empty spaces, but we know that they’re going to fill up fast, especially with the growth we’re having in the community. We have to be able to be ready to respond to that as well.”
There were four over-double size bays built to accommodate six fire apparatus with another bay available for training space or cleaning of admin vehicles, with an eye also to growth down the line.
The hall may be new, but it is also paying tribute to its history through pictures, as well as a bell that was in front of the original fire hall. This will be sent out to be redone and then hung up and functional in the fire hall, said Thomas. The intent is to instill the tradition and the history of the town in the fire department, as well as its future and growth.
“It’s been an exciting project. It’s nice because we’ve had great involvement for our crews with the building committee, and then with our track committees. They all have a piece of it, they have ownership, which is so important that they feel a part of the project. If they have a sense of ownership of it, it just it gives you even a much more prideful feeling when you’re involved with it.” •
Print this page
Advertisement
- Leadership Forum: The recipe for results
- SGI providing $5.6 million to volunteer firefighter departments in Saskatchewan for training, equipment