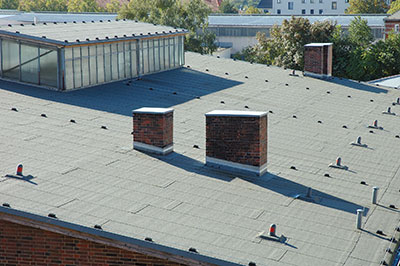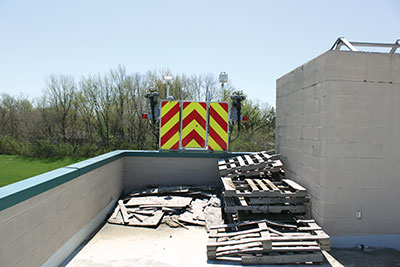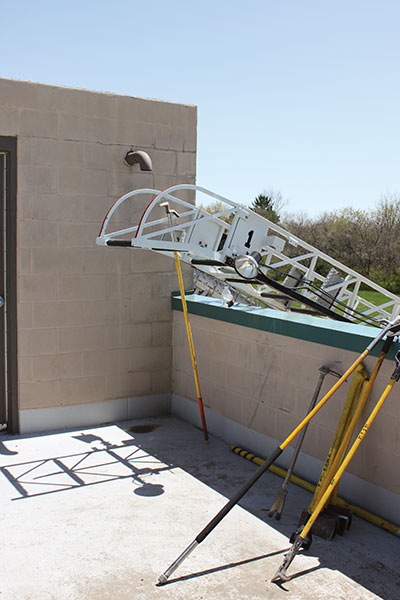
Features
Structural
Training
Back to Basics: February 2014
Flat roofs are commonly found on commercial, industrial and office buildings.
February 10, 2014
By Mark van der Feyst
Flat roofs are commonly found on commercial, industrial and office buildings. No matter the size of town or type of community that you protect, there will be a flat roof somewhere within your jurisdiction.
 |
|
| The decision to go to the roof should be based on the conditions found upon arrival, and should not be a default fire-ground operation. Sizing up the fire conditions and the impact of items often found on top of the roof, such as HVAC units and water tanks, will help commanders decide whether firefighters should ventilate from the roof.
|
A flat roof comprises layers of materials formed together to make a solid surface. A layer of decking material sits directly on top of the steel or wood joists. The decking material can be corrugated metal pan, plywood sheets, or concrete slabs. This provides the structural integrity of the roof.
When concrete slabs are used as the decking material, ventilation tactics may need to change. The time it takes for firefighters to cut a hole in the concrete will outweigh the benefits of vertical ventilation. There is also the danger of a cut slab of concrete falling inside the building and onto unaware firefighters. There would be no practical way to avoid these dangers, except for not cutting concrete. In the case of concrete decking, a different approach needs to be taken in order to quickly and effectively ventilate the structure.
The metal corrugated pan is the most common type of material used for decking. It is lightweight, quick to install and repair, and relatively inexpensive. For firefighting operations, cutting through a corrugated metal pan is not very challenging when the proper tools are used. A rotary saw is the best tool to use for making this type of roof cut. (See the November and December issues of Back to Basics for a detailed look at the rotary saw.)
On top of the decking material will be a vapour barrier, followed by insulation and then a waterproofing layer. The waterproofing layer can come in many different styles, including tar and gravel, asphalt water membranes, water membrane and rocks, or aluminum.
Getting to the roof is the next challenge. Use either a ground ladder or an aerial ladder. Since the roof is flat, a roof ladder will become a tripping hazard as it lies on the roof doing nothing.
 |
|
| Photo 1: Be cautious when disembarking from the platform ladder onto the roof, as there may be a gap between the ladder and the roof’s edge. If there is a wide gap between the roof and the platform, use a roof ladder to bridge the gap and safely access the roof. |
|
 |
|
| Photo 2: Before stepping off of the ladder, be sure to sound the roof for structural integrity. Sound the space in front of you with a pike pole or roof hook, and continue sounding as you move around the roof. Photos by Mark van der Feyst |
The roof ladder may, however, be used to provide an easier access path from the aerial tip or platform down to the roof. There may be a gap created from the rooftop to the aerial ladder tip due to a parapet wall or the angle of the ladder going up to the roof. This gap may be between one and two metres (three to six feet). A roof ladder will help to bridge the gap by resting against the aerial ladder or platform tip and down to the roof (see photos 1 and 2).
Once you have made it to the roof, be sure to sound it for structural integrity. Do not step off of the ladder and onto the roof without testing it first. This is where your hand tool, such as a pike pole or a roof hook, will serve its intended purpose. Continue checking for structural integrity as you navigate around the roof. Sound the roof in front of you with the pike pole or roof hook as you walk toward the area that you are going to cut.
If possible, walk along the sides of the roof as this is where there is likely an increase in structural support; this is also a good area from which to escape should the roof start to fail. You can see an example of the safety that this area provides in the accompanying video from Statter911.com (see the video at www.firefightingincanada.com). The video, taken in Dearborn, Mich., on March 29, 2012, shows three firefighters attempting to ventilate the roof of the building when it suddenly caves in. The parapet wall became an area of refuge and escape for those three firefighters. Not all ventilation holes will be made near the edge of the roof – sometimes they will be made in the middle. Careful attention must be paid to the conditions of the roof and the fire as the task is unfolding.
Which brings up another point of contention: do we need to go to the roof in the first place? Knowing that many roofs are now built with lightweight construction materials and knowing the associated failure times of these lightweight materials, many fire departments are apprehensive about the practice of vertical ventilation, especially on flat roofs. The fire load and fuel that rests beneath a flat roof is one of the main reasons this practice is being abandoned. In the video, the fire is at a commercial dry cleaner. Numerous cleaning chemicals used in the dry cleaning process contributed to the massive fuel load inside – not to mention all the clothing, machinery and other contents.
The decision to go to the roof is going to be based on the conditions found upon arrival. Going onto the roof should not be a default fire-ground operation. Sizing up the fire conditions, the amount of smoke pushing out, and the volume and colour of the smoke, will help commanders decide whether firefighters should ventilate from the roof.
Another area of concern is the other items found on top of the roof. Besides the usual items such as HVAC units, skylights and water tanks, items such as solar panels and rooftop gardens are becoming more common and are of concern because they create access problems for firefighters and put additional weight on the roof. There is more information on these types of roof-top obstructions at greenmaltese.com. Developed by Lt. John Shafer from Greencastle, Ind., the site is devoted to the green side of firefighting issues.
Next month, we will explore how to make a variety of flat roof cuts for ventilation purposes.
Mark van der Feyst is a 15-year veteran of the fire service. He works for the City of Woodstock Fire Department in Ontario. Mark instructs in Canada, the United States and India and is a local-level suppression instructor for the Pennsylvania State Fire Academy and an instructor for the Justice Institute of B.C. E-mail Mark at Mark@FireStarTraining.com
Print this page