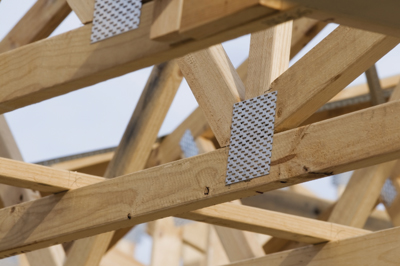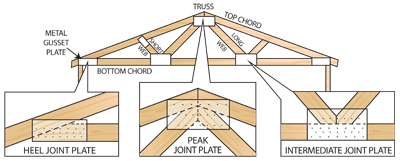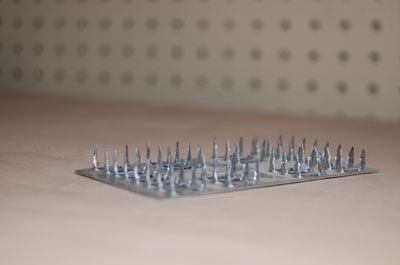
Features
Structural
Training
Trainer’s Corner: March 2013
How much do you know about modern building construction? Modern, or lightweight, construction generally comprises either wood-frame or steel building materials; generally, the roof and/or floor supporting systems are made of these lightweight, prefabricated elements.
March 4, 2013
By Ed Brouwer
How much do you know about modern building construction? Modern, or lightweight, construction generally comprises either wood-frame or steel building materials; generally, the roof and/or floor supporting systems are made of these lightweight, prefabricated elements.
 |
|
| Photo 1: Many wooden truss systems use sheet metal surface fasteners, or metal gusset plates, to fasten the top and bottom chords to the webbing. Under fire conditions, these can quickly fail with no warning.
|
Wooden I-beams used extensively in today’s wood-frame construction are typically made of particleboard and dimension lumber, formed into the I-beam shape; they are often finger-jointed and glued together to extend the length of the beams.
In 2003, the Ontario Fire Service Advisory Committee – a group that advises the Ministry of Labour on occupational health and safety issues – drew up a guidance note on unprotected lightweight building construction. In Ontario, guidance notes offer advice and recommendations to fire departments; guidance notes are not mandatory but are drafted with input from the fire service and are generally accepted and adopted by fire departments.
The two-page guidance note on lightweight construction was revised in 2011; it talks about firefighter fatalities and injuries that were the result of rapid structural failure, and states that “buildings constructed using lightweight materials that are not sufficiently protected by sprinklers or effective non-combustible structural protection systems may collapse much sooner than expected and without the warning signs that are commonly present in fires that involve legacy construction.”
The guidance note says that incident commanders should:
- Consider the type of construction, the presence of protective sprinkler systems, and to what extent the structure may have been damaged by fire before initiating firefighting efforts, and continually evaluate the risks during operations in buildings that contain unprotected lightweight construction;
- Assume that unprotected lightweight construction is present, if unable to determine the type of construction in a building involved in fire;
- Consider employing defensive fire attack strategies where no threat to human life exists within buildings that contain unprotected lightweight construction.
Lightweight construction is not new; in fact, I chose this topic to ensure that we don’t become complacent about it. One of the earliest accounts of multiple line-of-duty deaths attributed to lightweight construction was on Nov. 21, 1968, when the bowstring truss roof of Yingling Chevrolet in Wichita, Kan., suddenly collapsed on the firefighters inside, trapping them under tons of burning debris and twisted steel. Fire Chief Tom McGaughey (on the night of his 36th wedding anniversary), Chief Inspector Merle Wells and firefighters Dale Mishler and Jimmy Austin were killed six minutes after arriving on scene.
Training officers should review the special hazards associated with buildings built with unprotected lightweight construction. Our firefighters must be made aware of the likelihood of an early, unpredictable collapse.
Pre-fire awareness can save lives. Teach your members about lightweight construction (see photo 2), including trusses, glue-laminated beams, I-joists, structural composite lumber, structural insulated panels and wood structural panels that are replacing dimensional lumber in many applications.
Review the basics – wooden I-beams are notorious for rapid fire spread and early catastrophic failure in as little as four minutes of fire involvement. Most wooden truss systems use sheet metal surface fasteners, or metal gusset plates, to fasten the top and bottom cords to the webbing (see photo 1). Under fire conditions these can quickly fail with no warning.
Structural collapse is a serious threat; please do not put your crew in even more danger by being unaware of the risks. In a report on lightweight construction in April, CBC News noted what most in the fire service already knew: that “pre-engineered floor joists, made from wood chips and glue, burn twice as fast as traditional wooden joists and can suddenly collapse from beneath the first responders.”

|
|
| Photo 2: This illustration depicts the elements in the lightweight construction of a roof. Without the proper safety mechanisms in place, these elements tend to fail quickly in a fire, leading to early collapse. Builder 3&2 Volume 2 – Construction manual for building structures.
|
Fire Chief Tim Beckett of the Kitchener Fire Department in Ontario told CBC that “traditional floor joists burn in 15 minutes. Pre-engineered joists do so in approximately six.”
The report also quoted Barry Malmsten, the now-retired executive director of the Ontario Association of Fire Chiefs, who said, “the joists have changed the way firefighters attack a fire and rescue people from burning homes . . . some departments have stopped entering the front doors of newer burning homes to rescue people and attack fires. Instead, they choose to rescue people through windows, using ladders.”
Lakeshore, Ont., Fire Chief Don Williamson told CBC that the joists don’t even have to be on fire to be considered dangerous. High heat melts the glue that holds the wood together and makes it unstable. (You can see the CBC story at www.cbc.ca/news/canada/windsor/story/2012/04/13/wdr-firefighters-floor-joists.html)
There is much concern about lightweight construction, mainly from the fire service. Apparently the fact that firefighters enter structures while others flee is not properly recognized in the rules that govern residential construction.
The following is an excerpt from the IAFF Canada Legislative Fact Sheet 2012, entitled The Need to Recognize Fire Fighter Safety in the National Building Code.
When the IAFF expressed concern about the omission of fire fighter safety as an objective of the National Building Code, we were invited to use the existing code amendment process to pursue the goal of having fire fighter safety added as a core objective, so that we and other stakeholders could advocate specific code amendments, such as floor performance, that are directly linked to fire fighter safety. The IAFF submitted this as a formal code change request in April 2010. Like previous IAFF submissions, it was not acknowledged by the CCBFC [Canadian Commission on Building and Fire Codes]. In early 2011, after repeated inquiries about the status of the submission, the IAFF was advised that the request had been rejected without further consultation at a closed meeting of the CCBFC in December 2010, with the surprising rationale that existing code language referring to “building occupants” was meant to include first responders as well.
 |
|
| The teeth on a standard metal gusset plate measure less than one inch, making it easy for the fastener to fail under stressful conditions, such as high heat and flame.
|
This position ignores the reality that, while most building occupants will be able to exit a burning structure after fire is detected, fire fighters are subsequently expected to have the ability to enter the structure to perform search and rescue of anyone who may be trapped, and to provide aggressive interior attack in order to save family possessions and limit property damage. This is the level of protection the public expects and deserves. And, as Canada’s population ages and the number of Canadians with disabilities increases, so will the need for fire fighters to perform interior search and rescue.
The Ontario guidance note says, “Firefighters should use extreme caution when operating on or under an unprotected lightweight truss roof or floor and firefighters should evacuate as soon as it is determined that the unprotected trusses are exposed to fire.”
Now, back to our question: How much do you know about modern building construction? Test your knowledge with this quick quiz.
- Define a lightweight wood truss.
- In how many minutes can a lightweight wood truss collapse during a fire?
- Flames will spread more rapidly in a concealed ceiling space containing parallel cord lightweight wood trusses than they will in the concealed ceiling space containing solid wood beams. Explain why.
- What is the major design defect of lightweight wood trusses?
- List three ways a sheet metal surface fastener can come loose from a lightweight wood truss.
- What is the main concern of the fire service about the danger of lightweight wood trusses?
- In any structural element, what is the critical area subject to collapse?
- True or False:
- a. The V-shaped nailing points on a metal gusset penetrate one inch.
- b. Three wood truss members can be held together by one sheet metal surface fastener.
- c. The sheet metal surface fastener is sometimes called a gusset plate or gang nail.
- d. The lightweight wood truss is assembled at the construction site.
- e. The surface fastener can pull away from the wood truss if dropped or handled roughly.
- f. When exposed to heat, the sheet metal surface faster warps, curls up and pulls away from the truss.
- g. A roof or a floor constructed of lightweight wood trusses can be expected to collapse during the fire more quickly than a roof or floor constructed on solid joists.
- h. The lightweight wood truss structural support fails when the sheet metal surface fasteners fail.
- i. A lightweight wood truss allows fire to spread inside a concealed space along the length of the truss, but temporarily blocks the fire spread perpendicular to the truss.
- j. Defensive standard operating procedures based upon the 10-minute collapse potential of lightweight wood trusses are necessary safeguards for fire operations.
Firefighters are injured and die in structures mainly due to the fact that they lack understanding and respect regarding the danger of collapse. It is of the utmost importance that you keep your training up to date. Present your firefighters with accurate and relevant information regarding lightweight construction. Until next time, continue training like lives depend on it.
Resources:
www.cdc.gov/niosh/docs/2005-132/#4 – NIOSH offers this useful site about preventing injuries and deaths due to truss system failures
Collapse of Burning Buildings by Vincent Dunn (used with permission)
Answers:
- A lightweight wood truss contains wood members, often two 2 x 4s connected by sheet metal surface fasteners.
- 10 minutes.
- When flames and heat enter a concealed ceiling space containing a parallel cord lightweight wood truss, they can spread simultaneously across the length of the truss and perpendicularly through the web members. In a concealed ceiling space containing solid wood beams, the spread of flame and heat in a direction perpendicular to a solid beam will be blocked.
- The penetration depth of the nailing points.
- Heat can warp the sheet metal surface connector. Rough handling during transportation can loosen it. Corrosion caused by trapped moisture can weaken it.
- The sheet metal surface fastener.
- The point of connection.
- a. False
- b. True
- c. True
- d. False
- e. True
- f. True
- g. True
- h. True
- i. False
- j. True
Print this page