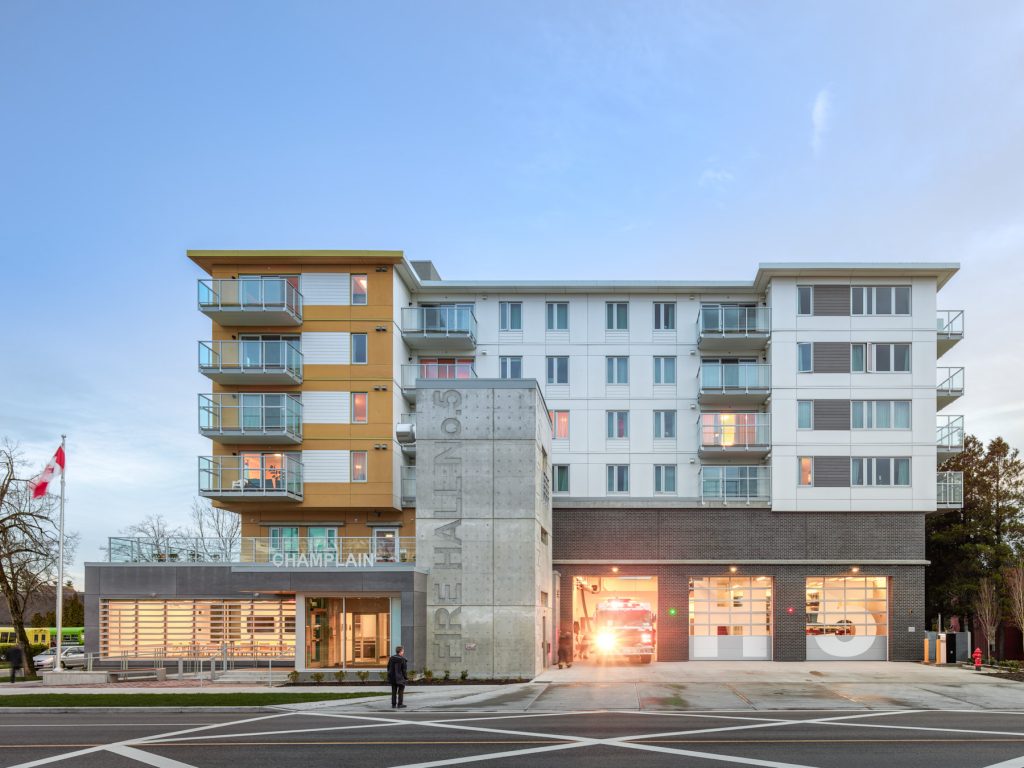
Headlines
News
Fire hall and housing co-location project a first for Vancouver
January 12, 2021
By FFIC Staff
 Vancouver's fire hall No. 5. Photo courtesy of Johnston Davidson Architecture
Vancouver's fire hall No. 5. Photo courtesy of Johnston Davidson Architecture Jan. 12, 2021, Vancouver — YWCA Pacific Spirit Terrace and Fire Hall No. 5 marks the first fire hall in Vancouver co-located with housing and sets a precedent for future public building projects.
Completed in December 2019 with a budget of $16 million, the fire hall is located in Vancouver’s Killarney neighborhood. Vancouver Fire Hall No. 5 has served the Champlain Heights and East Fraser Lands communities since 1952. The replacement of the hall provides the community with an innovative, colocation facility ready to serve the needs of residents safely and effectively.
The new fire hall’s design combines key concepts of sustainable architecture with the specific programmatic needs of the Vancouver Fire & Rescue Services (VFRS). It also brings increased density to the area and creates effective use of City land through the addition of four-stories of two and three-bedroom homes for women-led families.
The 21,000 sq. ft fire hall, which won a Gold award in the Firehouse Station Design Awards 2020 in the Shared Facilities category, includes three apparatus bays and supporting spaces such as PPE storage, a hose tower, offices, a lounge/day room, kitchen, dormitory, washroom facilities, fitness room, and a community room which doubles as a VFRS training room. This meeting space serves as an interface between VFRS and the community, allowing for potential booking opportunities for community groups and activities such as CPR and first aid courses, blood pressure clinics and training for volunteer emergency groups.
The 36,000 sq. ft of housing within the project is in partnership with the YWCA and provides strategic key colocation opportunities with City civic buildings. There are 31 suites provided along with amenity rooms and communal rooftop outdoor spaces with urban agriculture opportunities, picnic tables and a play area that work in conjunction with a separate entrance, providing the housing occupants with their own identity and security.
Architecturally combining two extremely different user groups on a small site and providing each of them with their own identity was one of the largest challenges that faced the design team of Johnston Davidson Architecture. Issues around security, privacy, shared facilities, and combined services were some of the complications which were addressed during the design. Additionally, protective services facilities in Vancouver need to be designed to post-disaster standards, and as a result the entire building must be able to withstand seismic forces one and a half times those required for a regular structure.
Sustainability was key in the conceptual stage of design and the project is aiming for a LEED Gold rating with a strong focus on energy efficiency. Throughout the building, accessibility to natural lighting, exterior views and operable windows were key aspects in the design to improve livability for users and reduce energy demand. Additionally, the housing component of the building is constructed in light wood frame which adheres to the BC Wood First Act and is harvested locally from sustainably managed forests. Bright colours and natural lighting feature heavily throughout the building and are integrated to work to improve the well-being of fire crews.
Print this page