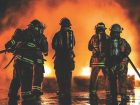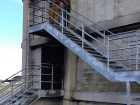
Features
Communication
Training
Trainer’s Corner: February 2019
At our Dec. 5 practice, I referred to the Worcester Cold Storage and Warehouse Co. fire in 1999 that claimed the lives of six career firefighters. After some background, we looked specifically at the first of the 13 recommendations laid out in the Firefighter Fatality Investigation Report F99-47 CDC/NIOSH. This Trainer’s Corner will follow that pattern.
February 1, 2019
By Ed Brouwer
The fire began Dec. 3, 1999, in a 93-year-old abandoned building in Worcester, Massachusetts. It was started accidentally by two homeless people who fled the scene without reporting the fire.
The building had no windows above the ground floor and no fire detection or suppression systems.
The fire started on the second floor and went undetected for 30 to 90 minutes before the alarm came in at 18:13 hours.
A neighbouring business owner informed police at the scene that a homeless couple had been squatting in the building. Firefighters initiated a search, believing they could still be trapped inside.
First-arriving firefighters were ordered to search the building for the squatters. During the search efforts, two firefighters (victims 1 and 2) became lost and, at 18:47 hours, one of the victims from Rescue 1 made the following two radio transmissions: “Rescue to Command, I need help on the floor below the top floor of the building. We are lost. Rescue to Command, we need help on the fourth floor.”
A head count confirmed which firefighters were missing.
At 18:49 hours, IC #2 had Central Dispatch clear the radio channel for emergency traffic, and another radio transmission was heard from one of the victims: “We have an emergency, Command. We are two floors down from the roof. This is the rescue company. Come now, two floors down from the roof. Guys, not the top floor, one floor down.”
A short time later, radio contact was made with the victims to determine their status. One of the victims replied, “We need air, we need air. I’m sharing a tank off me right now. We are lost. You got to send a rescue team up here for us. Second floor down from the roof, two floors down. We were on the roof, and then we checked the next floor down. Now we are on the next one. Hurry.”
At 18:55 and 18:56 hours, Interior Command made the following two requests: “Rescue 1, activate your PASS system so we can hear you. Activate your emergency alarm. Activate your PASS emergency alarm.”
At 18:57 hours, one of the victims radioed back, “They are activated.”
At 19:10 hours, the lieutenant from Ladder 2 radioed Command: “Chief, get a company up the stairwell to the fifth floor. We can’t locate the stairwell or give us some sign as to which way to go. We are running low on air and we want to get out of here.”
After four minutes of silence, at 19:14 hours, the victims from Ladder 2 radioed again, requesting the following: “Send someone up to the stairwell to the fifth floor and stand in the doorway and start yelling. We can’t find the door.” (That would have been an awfully long four minutes) The crew from Engine 3 (no victims) responded, “We have the message and are going to the fifth floor.” Although the crew from Engine 3 located the doorway on the fifth floor at 19:19 hours, they did not make contact with the victims from Ladder 2.
According to the Central Dispatch transcripts, the four lost firefighters (rescuers) may have joined together on the fifth floor.
At 19:24 hours, IC #2 called for a head count and determined that six firefighters were missing.
At 19:49 hours, a crew from Engine 8 radioed that they were on the fourth floor and that the structural integrity of the building had been compromised.
At 19:52 hours, a member from the fire investigations unit reported to the chief that heavy fire had just vented through the roof on the Charlie side.
At 20:00 hours, Interior Command ordered all companies out of the building, and a series of short horn blasts were sounded to signal the evacuation. Firefighting operations changed from an offensive attack, including search and rescue, to a defensive attack with the use of heavy-stream appliances.
Eight days later, on Dec. 11, 1999, at 22:27 hours, the last of six firefighters’ bodies was recovered.
As I studied the recommendations made by the NIOSH investigators, I was very pleased to see that all 13 recommendations have been implemented into the fire service. I see that as a significant act of honouring our fallen brothers.
The first recommendation was that: Fire departments should ensure that inspections of vacant buildings and pre-fire planning are conducted which cover all potential hazards, structural building materials (type and age), and renovations that may be encountered during a fire, so that the Incident Commander will have the necessary structural information to make informed decisions and implement an appropriate plan of attack to ensure that the incident command system is fully implemented at the fire scene.
Just to give you an idea of what firefighters were dealing with, consider the following description of the structure: (Note: It sat vacant for eight years prior to fire). The entire building (several buildings attached together totaled 94,176 square feet) contained six floors above ground and a full basement. The exterior walls were constructed of brick (18 inches thick). The interior walls were covered with six to 18 inches of asphalt-impregnated cork, four inches of polystyrene and/or foam glass, and a thin layer of glassboard.
The flooring was wooden with heavy timber joists, except for the flooring in the basement and first and second floors which were concrete. There were two stairwells; one from the basement to the flat roof, the other going only to the third floor. Adjacent to the stairwells were two sets of freight elevators.
There were six windows openings on the second floor, but all were boarded up with heavy plywood. Window openings in the stairwell on the Bravo side were also covered with heavy plywood.
Note: Due to the lack of pre-fire planning/inspection and lack of building plans, there was much confusion as to the configuration and number of floors within the building.
At our practice, we discussed the fact that inspections of vacant buildings followed up by pre-plans allow firefighters to become familiar with the interior of the buildings and any hazardous contents left behind.
It was agreed that, during a firefight, knowing the layout of rooms, stairs, fire escapes, windows, elevators, and hazards inside a structure could be life-saving information.
During a vacant building inspection, the structural stability and hazards in hallways, stairways and fire escapes can be identified and evaluated, and an informed plan of attack can be developed.
There are many hazards to consider: delayed discovery, missing stairs and holes in the floors. It may surprise you to know just how many firefighters are injured in vacant buildings.
You should consider downloading NFPA’s “Fires in Vacant Buildings,” written by Marty Ahrens.
These buildings need to be marked or identified in some way as hazardous.
We discussed the following considerations when drawing up a pre-fire plan: (1) potential hazards inside; (2) water supply; (3) defensive strategy; (4) exposure protection strategy; (5) collapse dangers; (6) apparatus positioning; (7) venting strategies; and (8) mutual-aid considerations.
We also discussed the various methods of getting the pre-fire plans to the IC on the fire ground.
We are still using the hard copy method. I am pushing for us to have our pre-plans numbered and attached via a note for our dispatchers. It would then sound something like, “Possible structure fire at 555 Berta St., Pre-Plan 117.” The IC can then look up #117 in our pre-plan book and read the list of known hazards.
Simple enough, but doing pre-plans and inspections of vacant and abandoned buildings is time-consuming. The International Fire Code does provide a guideline for marking vacant structures:
- A placard with an open square: Normal structural conditions at time of inspection.
- A placard with a single diagonal slash: Interior hazards to the building and interior operations should only be considered with extreme caution.
- A placard with an “X” in the square: Significant structural deficiencies in the building. Firefighters should only engage in exterior firefighting operations unless a known life hazard exists.
Your department may have SOGs or SOPs that provide similar information. Please remember to train your members like their lives depend on it because, as you can see by this month’s column, they do.
Note: As I was preparing this column, I received a call from our safety officer, informing me that tragedy had once again hit the Worcester Fire Department. “A firefighter has died after becoming trapped while battling a five-alarm blaze in Worcester on Sunday (Dec. 9), city officials said. Firefighter Christopher Roy (36) was trapped inside the Lowell Street building for an extended period of time before he could be rescued. He later succumbed to his injuries at a local hospital. A second firefighter was in stable condition and was later released from hospital. Our thoughts and prayers go out to the Worcester FD and the family of our fallen brother.”
Ed Brouwer is the chief instructor for Canwest Fire in Osoyoos, B.C., deputy chief training officer for Greenwood Fire and Rescue, a fire warden, wildland urban interface fire-suppression instructor and ordained disaster-response chaplain. Contact Ed at aka-opa@hotmail.com.
Print this page
Advertisement
- Overnight fire rips through northern Quebec’s Camp Nemiscau
- Winnipeg apartment fire sends one person to hospital

